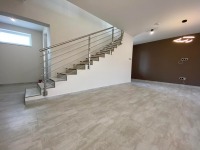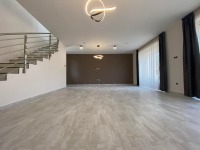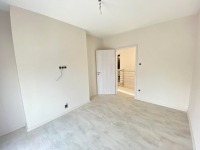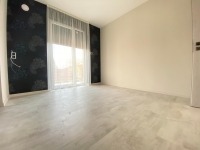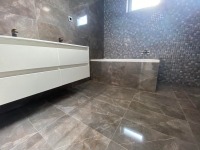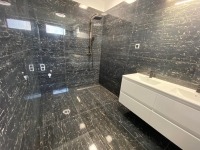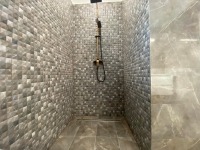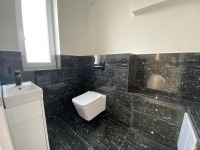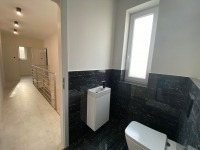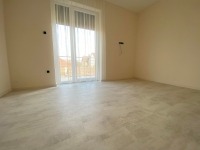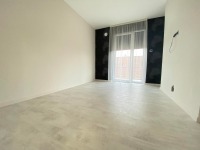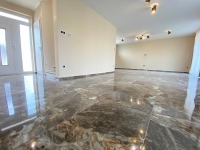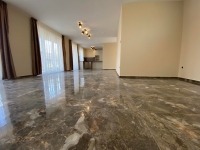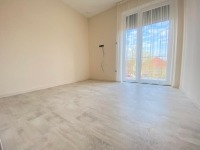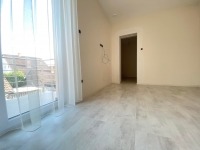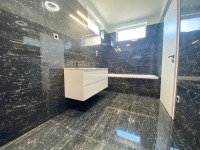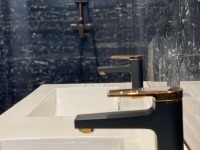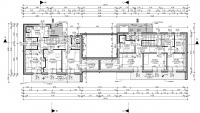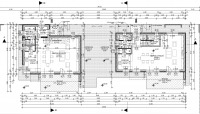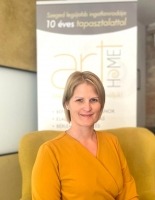| Ár: 129.900.000 Ft (334.906 €) | Azonosító: 298978 |
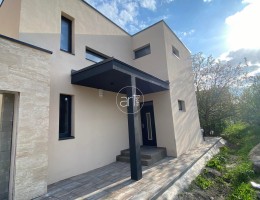 Eladó:
|
Ingatlan adatok:
|
For sale in Szeged, Baktó, is this modern SMART home with 2 apartments in turnkey condition:
The two buildings are located on a 600 m2 plot of land with independent construction.
Each building has its own fenced 300 m2 plot with separate utility meters, mechanical systems, and electrical and water networks.
The two buildings are only connected by the wall of the walk-in wardrobe on the upper floor, with double-bearing walls.
Details of the 1st residential building:
Usable floor area: 126.31 m2 + Garage: 30 m2 + Balcony: 11.12 m2 + Terrace: 20.1 m2
On the ground floor, there is a 38 m2 open-plan kitchen and living room, a 4 m2 utility room, a toilet, and a pantry.
On the upper floor, there is a spacious 7 m2 bathroom, 3 bedrooms (each 12 m2), a 5 m2 walk-in wardrobe, and a separate toilet.
Turnkey technical specifications:
Built with a 30 cm thick Porotherm Climate brick wall on a concrete strip foundation.
15 cm EPS thermal insulation system applied to the external surface and colored.
Rainwater drainage through built-in channels in the wall.
Ceramic stone (Ceramica) tiles sized 75x75 cm used to cover the terraces.
Driveways and walkways built on an 8 cm concrete foundation with Viacolor finish.
Covered garages will be equipped with anthracite-colored sectional motorized gates.
Lindab sheet metal fencing with a foundation around the property boundary.
3-layered plastic windows in anthracite color (HEVESTHERM Optima).
Electrically operated, remotely controllable blinds in anthracite aluminum casings.
Floor heating throughout the house, as well as ceiling heating and cooling.
Heating is provided by an 11.44 kW Bosch Compress AWES split air-to-water heat pump.
Hot water storage tank (300 liters Concept) for domestic hot water.
Buffer tank (100 liters Concept) for underfloor and ceiling heating.
Smart heating and cooling control system with NGBS.
Preparations for a photovoltaic solar system are in place.
Central mechanical ventilation system is installed.
Schneider Wiser smart lighting technology system installed, currently operational in the living room, dining room, and kitchen areas. It can be expanded to cover the entire house as desired.
Schneider glass switches and sockets in anthracite-white.
Energy-efficient LED ceiling lights by Kanlux.
Outdoor spotlights and wall lamps in anthracite.
Energy performance rating is "A," meeting the requirements for nearly zero-energy buildings.
Alarm system installed, optionally connectable to remote monitoring.
Internal doors: Arany-Ablak Vyma decor interior doors in white oak color with Bussare BB handles in anthracite color.
Custom-designed kitchen furniture with elegant matte front panels, matching countertops, and a granite sink.
Ceiling cornices, custom-made curtains, and drapes.
Italian-made wallpaper on the walls.
Pastel-colored, washable, breathable interior paint applied to wall surfaces.
High-quality, first-class marble tiles (60x120 cm) on the ground.
LOFT 8 mm Marble laminate flooring in bedrooms and on the stairs on the upper floor.
Details of the 2nd residential building:
Usable floor area: 132.05 m2 + Garage: 30 m2 + Balcony: 12.35 m2 + Terrace: 19.65 m2
On the ground floor, there is a 45 m2 open-plan kitchen and living room, a toilet, and a pantry.
On the upper floor, there is a spacious 7 m2 bathroom, 2 bedrooms (each 12 m2), 1 bedroom (9 m2), 2 walk-in wardrobes (each 5 m2), a separate toilet, and a utility room.
The two buildings are located on a 600 m2 plot of land with independent construction.
Each building has its own fenced 300 m2 plot with separate utility meters, mechanical systems, and electrical and water networks.
The two buildings are only connected by the wall of the walk-in wardrobe on the upper floor, with double-bearing walls.
Details of the 1st residential building:
Usable floor area: 126.31 m2 + Garage: 30 m2 + Balcony: 11.12 m2 + Terrace: 20.1 m2
On the ground floor, there is a 38 m2 open-plan kitchen and living room, a 4 m2 utility room, a toilet, and a pantry.
On the upper floor, there is a spacious 7 m2 bathroom, 3 bedrooms (each 12 m2), a 5 m2 walk-in wardrobe, and a separate toilet.
Turnkey technical specifications:
Built with a 30 cm thick Porotherm Climate brick wall on a concrete strip foundation.
15 cm EPS thermal insulation system applied to the external surface and colored.
Rainwater drainage through built-in channels in the wall.
Ceramic stone (Ceramica) tiles sized 75x75 cm used to cover the terraces.
Driveways and walkways built on an 8 cm concrete foundation with Viacolor finish.
Covered garages will be equipped with anthracite-colored sectional motorized gates.
Lindab sheet metal fencing with a foundation around the property boundary.
3-layered plastic windows in anthracite color (HEVESTHERM Optima).
Electrically operated, remotely controllable blinds in anthracite aluminum casings.
Floor heating throughout the house, as well as ceiling heating and cooling.
Heating is provided by an 11.44 kW Bosch Compress AWES split air-to-water heat pump.
Hot water storage tank (300 liters Concept) for domestic hot water.
Buffer tank (100 liters Concept) for underfloor and ceiling heating.
Smart heating and cooling control system with NGBS.
Preparations for a photovoltaic solar system are in place.
Central mechanical ventilation system is installed.
Schneider Wiser smart lighting technology system installed, currently operational in the living room, dining room, and kitchen areas. It can be expanded to cover the entire house as desired.
Schneider glass switches and sockets in anthracite-white.
Energy-efficient LED ceiling lights by Kanlux.
Outdoor spotlights and wall lamps in anthracite.
Energy performance rating is "A," meeting the requirements for nearly zero-energy buildings.
Alarm system installed, optionally connectable to remote monitoring.
Internal doors: Arany-Ablak Vyma decor interior doors in white oak color with Bussare BB handles in anthracite color.
Custom-designed kitchen furniture with elegant matte front panels, matching countertops, and a granite sink.
Ceiling cornices, custom-made curtains, and drapes.
Italian-made wallpaper on the walls.
Pastel-colored, washable, breathable interior paint applied to wall surfaces.
High-quality, first-class marble tiles (60x120 cm) on the ground.
LOFT 8 mm Marble laminate flooring in bedrooms and on the stairs on the upper floor.
Details of the 2nd residential building:
Usable floor area: 132.05 m2 + Garage: 30 m2 + Balcony: 12.35 m2 + Terrace: 19.65 m2
On the ground floor, there is a 45 m2 open-plan kitchen and living room, a toilet, and a pantry.
On the upper floor, there is a spacious 7 m2 bathroom, 2 bedrooms (each 12 m2), 1 bedroom (9 m2), 2 walk-in wardrobes (each 5 m2), a separate toilet, and a utility room.
